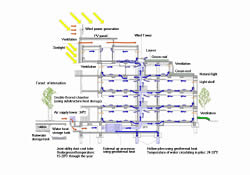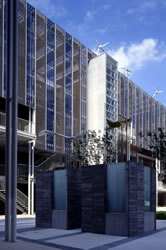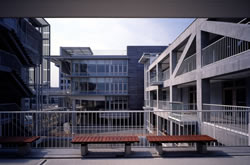Daito Bunka University
No. 3 Block air-conditioning system
 |
|||
| Environmentally friendly measures shown in the cross-section of No.3 Block (Summer) | |||
 |
 |
 |
|
In view of the importance of natural air and heat flow, we developed a system that covered all aspects comprehensively from cross-sections to equipment systems.
- External air intake achieved via cool-hot tubes.
- Use of geothermal heat
- Air processed from external air using geothermal heat is sent under the floor of each classroom, thus warming or cooling the substructure with air blow using a perimeter fan coil unit.
- Ventilation system using the draft power in the central corridor atrium
Use of natural energy
 |
|||
| No. 3 Block: Solar panels and wind turbine | |||
 |
 |
||
Combined glass and stainless steel pipes containing solar power cells (power generation capacity 30 kW) are aligned in alternating screen formation on south side and roof surfaces of the No. 3 Block. The solar power cells continue from the wall surfaces to roof surfaces. In summer the cells themselves reduce sunlight, while in winter, warm light from the gaps between them enters the building.
Natural light intake
 |
|||
| View of the Central Block from the Gymnasium and Recreation Block | |||
 |
 |
 |
|
As a method of natural light intake, an inverse R cross-section format has been adopted for the ceilings of the Library reading room in the Central Block, while light reflected on the terrace of the "Spine Space" is brought inside the rooms. On the western side of the buildings, meanwhile, polyester vertical louvers are used to reduce sunlight entering from the west.
A light shelf has been installed on the northern side of the No. 3 Block, as a device to introduce natural skylight into the rooms and also for on-off control using daylight sensors.
Previous Building |
 |
 |
 |
 |
 |
 Next Building Next Building |
CASBEE is a method for rating the environmental performance of buildings using Building Environmental Efficiency (BEE) as an indicator, which is based on the results of separate scores obtained for Q-1~Q-3 (Quality) and LR-1~LR-3 (Load Reduction).















 | Copyright © 2008 Institute for Building Environment and Energy Conservation, All Rights Reserved.
| Copyright © 2008 Institute for Building Environment and Energy Conservation, All Rights Reserved.