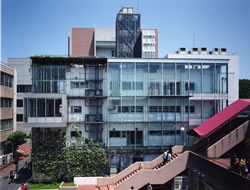The Frontier Center for Environmental Symbiosis Technology, Kanto-Gakuin University
 |
|||
 |
 |
 |
 |
Project Outline
In this plan, we propose a method of renewal in which environmental symbiosis technology is applied to integrate a whole building. We call this "sustainable renewal". It provides an effective method of converting the countless small ordinary buildings that exist in cities into safe and attractive urban architectural stock.
The building due for renovation is a small research facility inside the university. The facility faces a small plaza in front of a university cafeteria, but has few windows and was felt unsuitable as a wall fronting the plaza, a place of relaxation. The plan was to add a balcony, covered with two new, permeable outer skins – a bright, contemporary glass surface, pleasant-smelling green wall of rose plants. The exterior would then reveal the lively research and experiment activities undertaken by the students in the interior, creating young, energetic scenes befitting a university campus.
While the existing building is expressionless, it has a characteristic overhang on the upper floor. The 3rd floor section would be given new overhangs to the right and left to continue this feature as an "architectural memory".
The renovation was designed to retain as much of the existing structure as possible; the new skins cloaking the particularly decrepit external walls were made up of elements of environmental symbiosis. These relate to each other both internally and externally in their air, heat and water environments, giving the facility new life as a single new building with integration of design ideas, structure and equipment.
Basic Information
| [CASBEE rank] | A ( |
|---|---|
| [CASBEE tool used] | CASBEE for Renovation (2005 edition) |
| [Location] | Mutsuura-Higashi 1-50-1, Kanazawa-ku, Yokohama City, Kanagawa Prefecture |
| [Completion date] | Original buildings: March 1968, renovation: March 2005 |
| [Site area] | 89,077m2 |
| [Total floor area] | 733m2 |
| [Structure] | RC/S |
| [Floors] | 4F |
| [Owner] | Kanto Gakuin University |
| [Designer] | Design: Masanobu YUZAWA, Nikken Sekkei Ltd. Structure: Alan BURDEN, Nikken Sekkei Ltd. Equipment: Masayuki OTSUKA , Nikken Sekkei Ltd. |
| [Contractor] | Taisei Corporation, Sanki Engineering Co., Ltd., Panasonic Environmental Systems & Engineering Co., Ltd. |
Information for visitors
URL: http://univ.kanto-gakuin.ac.jp/
Publication
N/A
Awards
- 2nd Sustainable Building Awards, Examination Committee Encouragement Prize (Institute for Building Environment and Energy Conservation, 2007)
- 5th Environmental and Equipment Design Awards (Association of Building Engineering and Equipment, 2007)
- 32nd SHASE Awards of Promotion, Technology Promotion Award (The Society of Heating, Air-Conditioning and Sanitary Engineers of Japan, 2008)
Previous Building |
 |
 |
 |
 |
 |
 Next Building Next Building |
CASBEE is a method for rating the environmental performance of buildings using Building Environmental Efficiency (BEE) as an indicator, which is based on the results of separate scores obtained for Q-1~Q-3 (Quality) and LR-1~LR-3 (Load Reduction).
















 | Copyright © 2008 Institute for Building Environment and Energy Conservation, All Rights Reserved.
| Copyright © 2008 Institute for Building Environment and Energy Conservation, All Rights Reserved.