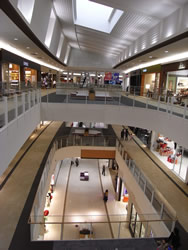Last Uploaded: April, 2011
AEON MALL Kusatsu
Special Features
| Q-1 Indoor Environment |
- Central A/C system for year-around A/C area (individual system for other areas)
- Light wells for daylight utilization
- Time scheduled control of individual public area lighting (full/half lighting)
- Occupancy sensor for emergency stairs/staff washrooms
- Four-star rated products for all finishing materials
- Interior designed to enhance ease of cleaning and maintenance
- Completely closed-off smoking sections
|
| Q-2 Quality of Service |
- Ample floor and ceiling heights
- Multiple devices in place as backup for equipment failure
- Electric equipment installed on 2nd floor or higher to ensure improved reliability in case of flooding
- Universal design
- Maintenance measures (e.g., use of filter cleaning robot and LED lighting)
|
| Q-3 Outdoor Environment on Site |
- Low-rise building design, louvers of recycled lumber obscuring views of parkade ramps and the mall from the lake side and reduced light level for signs and illumination systems were incorporated in order to enhance integration with surrounding landscape
- Green space: 28.26% of outside area by planting native seedlings and installing green blocks for parkade
- Green zoning targets set based on vegetation study including preservation of mature nettle trees and creation of biotope area that reflects realistic ecosystem in Lake Biwa wetland grass area
- Restoration of rice field in order to conserve surrounding vegetation including Elymus humidus, which is listed as an endangered species
- Collaborative art projects with Shigaraki pottery using subsoil of Lake Biwa (e.g., monuments and tiles)
- Eco-stations set up to raise community's environmental awareness
|
| LR-1 Energy |
- Exposure to sunlight load reduction by installing smaller windows with exception of north side of the building; PAL value lowered by 23% (retail area)
- Large temperature difference A/C system using cascading control with ice thermal storage system as heat source
- Night purge system
- Solar panels: rooftop 190kW/south exterior wall 10kW
- High-efficiency lighting system
- Energy data collection using BEMS
- Post-construction, monthly commissioning meetings conducted to implement operational improvement measures
|
| LR-2 Resources and Materials |
- Water resource management using groundwater and rainwater
- Use of water-saving mechanisms
- Use of recycled materials: local forest thinnings from Shiga Prefecture area, recycled lumber for louvers, recycled interlocking blocks and laminated materials for railings
|
| LR-3 Off-site Environment |
- Segregated garbage collection and waste reduction measures
- Ample parking space with multiple entrance/exit points and on-site bus depots for public transportation in order to reduce traffic congestion
- Wind hazard prevention and thermal environment improvement planning based on wind simulations
- Effluent load reduction with bio-processing of waste water from restaurants
- Green walls with Shigaraki moss tiles at each entrance
- Green roof using cogon grass seedlings previously harvested at building site pre-construction
|
Other Features
| Excavated soil from adjacent biotope area reused as landfill for building site |
These cases are described based on assessment results obtained using
CASBEE.
CASBEE is a method for rating the environmental performance of buildings using
Building Environmental Efficiency (BEE) as an indicator, which is based on the results of
separate scores obtained for Q-1~Q-3 (Quality) and LR-1~LR-3 (Load Reduction).














 Next Building
Next Building















 | Copyright © 2008 Institute for Building Environment and Energy Conservation, All Rights Reserved.
| Copyright © 2008 Institute for Building Environment and Energy Conservation, All Rights Reserved.