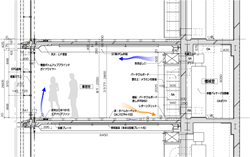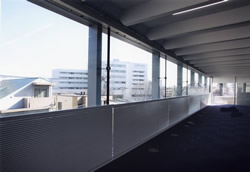Last Uploaded: April, 2011
Kawamoto Pump Tokyo Building
Overhead + floor diffuser A/C systems
 |
|||
| Cross-sectional drawing 1 | |||
 |
 |
 |
 |
Use of multi-layered glass with high heat insulation capacity and A/C system with floor diffusers on window side eliminates indoor temperature differences in winter
Overhead A/C system integrated with storage furniture is equipped with outdoor air cooling control
Bottom-up blinds + occupancy/lighting intensity sensors
 |
|||
| Bottom-up blinds 1 | |||
 |
 |
 |
|
Use of bottom-up blinds protects privacy by blocking the view into the building from the street and supplies sufficient natural light from the north-side windows
Occupancy/lighting intensity sensors for energy-efficient operation
Rainwater/groundwater recycled as general service water
Groundwater collection facility for emergency water source for community during a disaster (recycled daily for cleaning the building's washrooms)
Rainwater recycling facility for minimizing clean water use
Previous Building |
 |
 |
 |
 |
 |
 Next Building Next Building |
These cases are described based on assessment results obtained using CASBEE.
CASBEE is a method for rating the environmental performance of buildings using Building Environmental Efficiency (BEE) as an indicator, which is based on the results of separate scores obtained for Q-1~Q-3 (Quality) and LR-1~LR-3 (Load Reduction).
CASBEE is a method for rating the environmental performance of buildings using Building Environmental Efficiency (BEE) as an indicator, which is based on the results of separate scores obtained for Q-1~Q-3 (Quality) and LR-1~LR-3 (Load Reduction).















 | Copyright © 2008 Institute for Building Environment and Energy Conservation, All Rights Reserved.
| Copyright © 2008 Institute for Building Environment and Energy Conservation, All Rights Reserved.