Nissan Advanced Technology Center
Stepped workplace
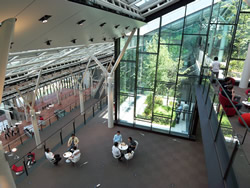 |
|||
| Stepped workplace | |||
 |
|||
Step-structured office space facing green hills, together with large top lights above, provides abundant pleasant stimulation from surrounding nature that significantly enhances workplace communication.
Green cubes
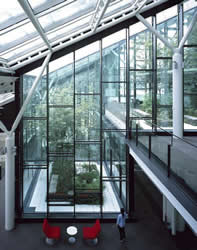 |
|||
| Green cubes | |||
 |
|||
Outdoor balcony gardens called green cubes with native plants invite birds and insects, creating a work environment side by side with nature.
Louver deck and roof watering system
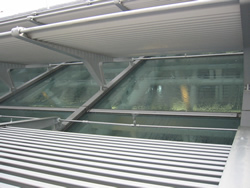 |
|||
| Louver deck and roof watering system | |||
 |
|||
Louver decks placed over top light glass on the north side provide natural lighting for the office. The glass surface is watered to generate evaporative cooling and provide a visual cooling sensation with a shimmering effect.
Solar power canopy
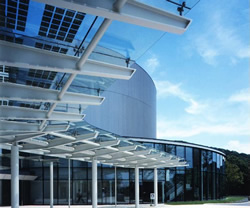 |
|||
| Solar power canopy | |||
 |
|||
Solar panels, one of the most significant environmental technologies, are integrated with the building materials and are positioned to form the entrance canopy and south eave to effectively generate clean energy, while providing a strong visual impression of a building designed with the environment in mind.
See-through utility room for air conditioning system
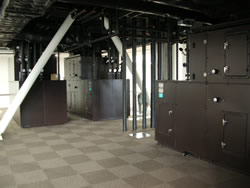 |
|||
| See-through utility room for air conditioning system | |||
 |
|||
The see-through design of the utility room for the air conditioning system maintains continuity with the large open office area, while providing noise reduction and ease of maintenance. The design facilitates early detection of system flaws with abnormal noise and also contributes to waste reduction when upgrading by omitting the use of interior materials.
Rooftop greenery and courtyard biotope area
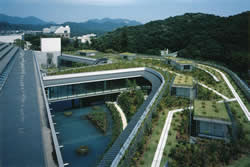 |
|||
| Rooftop greenery and courtyard biotope area | |||
 |
|||
The landscaped pond in the courtyard stores rainwater and helps restore a rich ecosystem. Rooftop greenery includes a variety of native vegetation, creating natural integration with the surrounding landscape.
Green embankments with recycled concrete debris
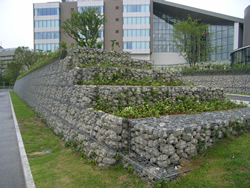 |
|||
| Green embankments with recycled concrete debris | |||
 |
 |
||
All the concrete debris from demolished university buildings was used within the site with 70% of the debris used as pavement subgrade and 30% as green embankment fillers for outdoor landscaping.
Thermal environment data for stepped workplace
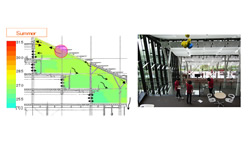 |
|||
| Thermal environment data for stepped workplace | |||
 |
|||
During the commissioning, the airflow was investigated using balloons in the stepped workplace.
The investigation included conditions with opened and closed vent windows, opened and closed rolling blinds and varying water spraying intervals.
During the summer, the upper section of the top light could reach approximately 30 °C, but the occupied area in the stepped workplace was maintained at around 25 °C.
Previous Building |
 |
 |
 |
 |
 |
 Next Building Next Building |
CASBEE is a method for rating the environmental performance of buildings using Building Environmental Efficiency (BEE) as an indicator, which is based on the results of separate scores obtained for Q-1~Q-3 (Quality) and LR-1~LR-3 (Load Reduction).















 | Copyright © 2008 Institute for Building Environment and Energy Conservation, All Rights Reserved.
| Copyright © 2008 Institute for Building Environment and Energy Conservation, All Rights Reserved.