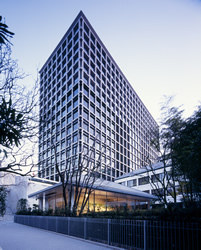Last Uploaded: April, 2011
KAJIMA AKASAKA ANNEX
 |
|||
 |
 |
 |
 |
Project Outline
The Kajima Akasaka Annex was planned as part of a relocation of the head office of the general contractor Kajima Corporation. The design was conceived to be in harmony with the existing KI Building, with an exterior that integrates the lower office portion with the upper six floors of required residential units. The smoked glass used for the exterior is the same type of heat-absorbent glass in the KI Building, with multilayered Low-E (low emissivity) coated glass (current glass technology). The proportions of the delicate frame of exposed reinforced concrete together with the smoked glass make for a striking expression.
Basic Information
| [CASBEE rank] | S ( |
|---|---|
| [CASBEE tool used] | CASBEE for New Construction (2008 edition) |
| [Location] | 6-5-10, 11 Akasaka, Minato-ku, Tokyo |
| [Completion date] | 2007/7/1 |
| [Site area] | 5,066.92m2 |
| [Total floor area] | 33,350.75m2 |
| [Structure] | Steel reinforced concrete/steel structure/partly reinforced concrete/seismic-isolated structure |
| [Floors] | 15 floors aboveground/2 basement floors/1-floor rooftop utility structure |
| [Owner] | Kajima Corporation |
| [Designer] | KAJIMA DESIGN (Architectural Design Division) |
| [Contractor] | Kajima Corporation Tokyo Architectural Construction Branch |
Information for visitors
Open to the public
Contact Mr. Hiraoka
Publication
N/A
Awards
- Selected Architectural Designs (Architectural Institute of Japan)
- Technology Award (the Society of Heating, Air-Conditioning and Sanitary Engineers of Japan)
Previous Building |
 |
 |
 |
 |
 |
 Next Building Next Building |
These cases are described based on assessment results obtained using CASBEE.
CASBEE is a method for rating the environmental performance of buildings using Building Environmental Efficiency (BEE) as an indicator, which is based on the results of separate scores obtained for Q-1~Q-3 (Quality) and LR-1~LR-3 (Load Reduction).
CASBEE is a method for rating the environmental performance of buildings using Building Environmental Efficiency (BEE) as an indicator, which is based on the results of separate scores obtained for Q-1~Q-3 (Quality) and LR-1~LR-3 (Load Reduction).
















 | Copyright © 2008 Institute for Building Environment and Energy Conservation, All Rights Reserved.
| Copyright © 2008 Institute for Building Environment and Energy Conservation, All Rights Reserved.