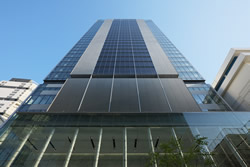Last Uploaded: April, 2011
Yokohama Dia Buiiding
 |
|||
| Exterior view of solar power panels | |||
 |
 |
 |
 |
 |
|||
Special Features
| Q-1 Indoor Environment |
|
|---|---|
| Q-2 Quality of Service |
|
| Q-3 Outdoor Environment on Site |
|
| LR-1 Energy |
|
| LR-2 Resources and Materials | N/A |
| LR-3 Off-site Environment | N/A |
Other Features
Interior materials with low VOC discharge
Previous Building |
 |
 |
 |
 |
 |
 Next Building Next Building |
These cases are described based on assessment results obtained using CASBEE.
CASBEE is a method for rating the environmental performance of buildings using Building Environmental Efficiency (BEE) as an indicator, which is based on the results of separate scores obtained for Q-1~Q-3 (Quality) and LR-1~LR-3 (Load Reduction).
CASBEE is a method for rating the environmental performance of buildings using Building Environmental Efficiency (BEE) as an indicator, which is based on the results of separate scores obtained for Q-1~Q-3 (Quality) and LR-1~LR-3 (Load Reduction).
















 | Copyright © 2008 Institute for Building Environment and Energy Conservation, All Rights Reserved.
| Copyright © 2008 Institute for Building Environment and Energy Conservation, All Rights Reserved.