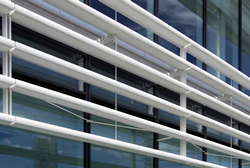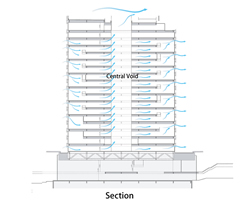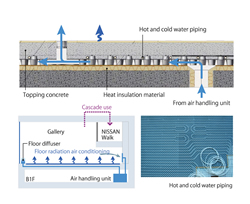NISSAN GLOBAL HEADQUARTERS
Facade engineering as environmental equipment
 |
|||
| Detail of the louvers | |||
 |
 |
||
Exterior louvers, Japanese architectural style of “Sudare”(Japanese style bamboo blind), are set up effectively in order to cut off direct solar radiation without lowering blinds, which enable to create full-time extensive scenery.
Heat load of solar radiation is reduced by exterior louvers.
On the one hand natural light is led into the office space by the exterior louver as a light-shelf, but at the same time surface temperatures of the ground and the building are decreased by louver’s reflecting solar radiation to the air.
Moreover, the roof top of lower layers is greened. Conductive heat transfer into building frame is reduced due to thermal insulation of soil and using heat evaporation from transpiration of grass.
Exterior louver and rooftop gardening contribute to countermeasure against heat island.
Natural ventilation system of high-rise building with central void
 |
|||
| The conceptual design of Natural ventilation | |||
 |
 |
||
Effective natural ventilation system of high-rise building is constructed by installing external Void in the center part of the building, and using the stack effect.
To be aimed at the activation of communications, the office is continued in the section and assumed to be a room space.
The air-conditioning of the office is underfloor based on task ambient idea, and hybrid air-conditioning together with the natural ventilation.
Air-conditioning plan that integrates with architectural plan of big space's gallery
 |
|||
| Floor radiation air conditioning | |||
 |
 |
||
The air-conditioning of this big space effectively controls the residence region in the radiation air conditioning by the hot and cool water piping laid to the floor. It aimed at energy conservation by the residence region air-conditioning and easing the indoor preset temperature.
In addition, it aimed at the cascade use for energy by surplus air of the gallery is returned to the passage.
Previous Building |
 |
 |
 |
 |
 |
 Next Building Next Building |
CASBEE is a method for rating the environmental performance of buildings using Building Environmental Efficiency (BEE) as an indicator, which is based on the results of separate scores obtained for Q-1~Q-3 (Quality) and LR-1~LR-3 (Load Reduction).















 | Copyright © 2008 Institute for Building Environment and Energy Conservation, All Rights Reserved.
| Copyright © 2008 Institute for Building Environment and Energy Conservation, All Rights Reserved.