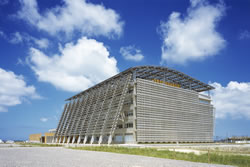Itoman City Hall
 |
|||
 |
 |
 |
 |
Project Outline
The plan harmonizes different types of energy-saving technology with architectural strategies developed over the years that are characteristic of a subtropical climate, such as the deep eaves seen in Okinawa’s traditional houses, floor plans ensuring good ventilation and the perforated concrete blocks often seen in the city. Natural energy use/load reduction was promoted by introducing insolation control, photovoltaic power generation, natural ventilation and daylight use, mainly through exterior louvers installed in different directions that are also an aesthetic feature of the design. The construction site is located on an island and the load on the infrastructure was therefore minimized. Itoman City has been promoting a plan for relocating municipal administrative and cultural facilities to reclaimed land (Minamihama) adjoining the south of the old urban area. Itoman City formulated its Policy Vision for New Energy in 1996. As part of their efforts to realize this vision, the adoption of photovoltaic power generation equipment, the first achievement of the relocation plan, was decided. Construction work started in 2000 following the proposal, basic design and execution design, and the buildings were completed in 2003. Use of the new City Hall began in May 2003.
Basic Information
| [CASBEE rank] | S ( |
|---|---|
| [CASBEE tool used] | CASBEE for New Construction (2004 edition) |
| [Location] | Shiozaki Town, Itoman City, Okinawa Prefecture |
| [Completion date] | March, 2002 |
| [Site area] | 13,845 m2 |
| [Total floor area] | 15,435 m2 |
| [Structure] | Reinforced concrete structure, prestressed concrete (parts of the building) |
| [Floors] | Ten floors above ground, one floor in a tower |
| [Owner] | Itoman City |
| [Designer] | Nihon Sekkei, Inc. |
| [Contractor] | Hikari Sekkei, Dowa Kucho Setsubi Co., Ltd. and other 46 companies |
Information for visitors
As it is a public facility, public access is allowed to part of the building.
Publication
N/A
Awards
N/A
Previous Building |
 |
 |
 |
 |
 |
 Next Building Next Building |
CASBEE is a method for rating the environmental performance of buildings using Building Environmental Efficiency (BEE) as an indicator, which is based on the results of separate scores obtained for Q-1~Q-3 (Quality) and LR-1~LR-3 (Load Reduction).
















 | Copyright © 2008 Institute for Building Environment and Energy Conservation, All Rights Reserved.
| Copyright © 2008 Institute for Building Environment and Energy Conservation, All Rights Reserved.