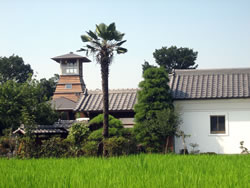House of Outlook
 |
|||
 |
 |
 |
 |
Project Outline
A house for the Lifestyle of Health and Sustainability (LOHAS) in a rural landscape
It’s really an unexpected fun to examine the place in which diverse ideas & thoughts of environmentally conscious design are embedded. House of Outlook gave us such an opportunity. Celebrated by the rich rural environment, the exceptionally ample size and resources of the site of an old family allowed us to develop a fantastic design solution to respect and integrate the prior resources including a small wood, a pond, canals and a platform with stonewall in the middle.
The house owner, an elderly doctor, gave us two major requests to create; 1) A tower of outlook, where he may enjoy reading books alone and the view from the elevated view point, being the most symbolic element of this house, and 2) Totally healthy house through natural ventilation and safe materials for the best indoor air quality. The small tower was designed to fulfill the both objectives as well as to become a landmark of the neighborhood.
To maximize the gravity ventilation through the tower as heat chimney, openings were carefully designed at high-and low levels, which allow fresh air to go through the house. Appropriate insulation and air-tightness were key methods of creating better thermal environment. Here has been adopted recycled PET insulation to be blown into the walls. House equipment, lighting and boiler have been selected according to its energy efficiency.
Health of body and mind is the top priority of the owner. We thoroughly examined building materials by means of MSDS (Material Safety Data Sheet), and 24hr ventilated for the health
of residents. What matters is the maintenance after completion. Living amenity, comfort and even longevity depend on the relationship between the house and the residents willing to live in for long
time. To encourage such engagements, all the information about the house was prepared and compiled into the “House Book” including the result of CASBEE assessment (S class:![]() )
that visualizes its comprehensive environmental efficiency.
)
that visualizes its comprehensive environmental efficiency.
Basic Information
| [CASBEE rank] | S ( |
|---|---|
| [CASBEE tool used] | CASBEE for Home (Detached House) |
| [Location] | Misato-machi, Kodama-gun, Saitama Prefecture |
| [Completion date] | August, 2006 |
| [Site area] | 977.6 m2 |
| [Total floor area] | 84.0m2 |
| [Structure] | Conventional timber framing |
| [Floors] | Two(2) stories above ground |
| [Owner] | |
| [Designer] | IWAMURA Atelier Co., Ltd. |
| [Contractor] | Yokoo Kensetsu Co.,Ltd. |
Information for visitors
Not allowed
Publication
N/A
Awards
- 1st Saitama Prefecture Environmental Building and Housing Awards (Saitama Prefecture, 2009)
- 9th JIA Sustainable Architecture Award, Prize of Excellence in Housing Category (The Japan Institute of Architects, 2008)
Previous Building |
 |
 |
 |
 |
 |
 Next Building Next Building |
CASBEE is a method for rating the environmental performance of buildings using Building Environmental Efficiency (BEE) as an indicator, which is based on the results of separate scores obtained for Q-1~Q-3 (Quality) and LR-1~LR-3 (Load Reduction).
















 | Copyright © 2008 Institute for Building Environment and Energy Conservation, All Rights Reserved.
| Copyright © 2008 Institute for Building Environment and Energy Conservation, All Rights Reserved.