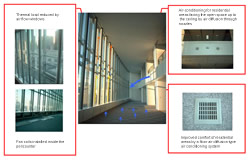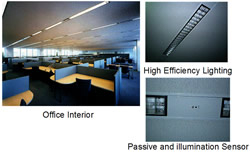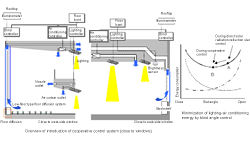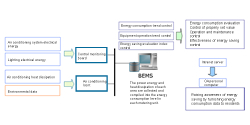Panasonic Electric Works Tokyo Headquarters building
Comprehensive indoor environment adjustment system used in offices on the typical floor
 |
|||
| Air conditioning system for two-layered open ceiling space on west side | |||
 |
 |
 |
 |
 |
|||
The two-layered open ceiling space on the west side is in a disadvantageous position in the built environmental point of view; however, it is in the best position in terms of the topography of the site and landscape. In this space, the PMV value is as low as 0.6 even in midsummer thanks to the adoption of air flow windows (i.e. air flows between the double glasses), automatic blind control, and under-floor air supply system,which achieves comfort and energy conservation. On the east side, comfort and energy conservation are ensured by air flow close to the window, natural ventilation windows, and a VAV air conditioning system. All of the exterior glass is low-e glass and contributes to improved thermal insulation.
Area control system
 |
|||
| Office lighting control | |||
 |
 |
 |
 |
In the minimum control unit inside each office, this system handles lighting, air conditioning, and crime prevention with a single human presence detection sensor. It is designed to save energy in each office when no one is present.
Lighting/air conditioning/blind cooperative control system
 |
|||
| Lighting/air conditioning/blind cooperative control | |||
 |
|||
This system puts lighting, air conditioning systems, and blinds in the optimum cooperative state to control the trade-off relationship in which an air conditioning load is produced when natural light is introduced, or no natural light enters the room and the power consumption of lighting increases when blinds are closed.
Monitoring system and approach to promotion of continuous energy saving
 |
|||
| Flow of energy measurement data | |||
 |
 |
 |
 |
 |
|||
To promote energy conservation after the building was completed, all air conditioning systems were designed to perform metering of heat consumption and detailed metering of electrical power consumption by power units, lighting, and outlets in each zone, as well as metering of water. As a result, the energy consumption has been reduced by about 29% since the completion of construction.
Previous Building |
 |
 |
 |
 |
 |
 Next Building Next Building |
CASBEE is a method for rating the environmental performance of buildings using Building Environmental Efficiency (BEE) as an indicator, which is based on the results of separate scores obtained for Q-1~Q-3 (Quality) and LR-1~LR-3 (Load Reduction).















 | Copyright © 2008 Institute for Building Environment and Energy Conservation, All Rights Reserved.
| Copyright © 2008 Institute for Building Environment and Energy Conservation, All Rights Reserved.