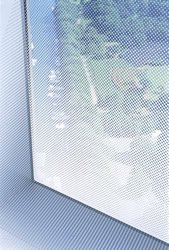Last Uploaded: January, 2010
Dentsu Head Office Building
Special Features
| Q-1 Indoor Environment |
- Air conditioning system: Utilizes outlets with 4-direction variable flow rate function and wireless thermostats for living space.
- Daylighting control: Utilizes ceramic printed glass and automatically controlled blinds.
- Air conditioning control by zone: The air conditioning of the interior is controlled by a 3.6m x 7.2m module.
- Lighting control: Control per span, task light control for each individual
- External surface performance
Window: SC=0.22, U=1.352 W/(m2・K); Exterior wall: U=0.67 W/(m2・K)
- Humidity control: Equipment capacity of approximately 45% in winter
- Ventilation amount: 30 (CMH/person)
- CO2 concentration monitoring control
|
| Q-2 Quality of Service |
- Working space: 13 m2/person
- Easy to change because of pre-wiring on the OA floor. OA power supply capacity: 50 VA/m2
- Ceiling height: 2.7 m; story height: 4.1 m
- The interior space shows various expressions with gradations from east to west.
- Meets the requirements set forth by the "Smooth Use Standard" of the Heart Building law.
- Earthquake resistance: Damage control design by dampers, improved earthquake resistance by adopting super mega frames
- Durable period of aluminum curtain walls and decorated steel panels: 40 years
- Upgradeability of equipment and appliances: Keeping an upgrading route, sequential upgrading, redundancy, backup, and other actions
|
| Q-3 Outdoor Environment on Site |
- Building plan in harmony with the surrounding environment with consideration given to continuity with the Hamarikyu Onshi Teien and the town
- The printing ratio and colors of the ceramic printed glass used for the exterior material are changed according to the direction.
- On the south side, ceramic printed glass with 12 gradations from white to gray is laid from east to west, forming a façade with diversifying expressions.
- The boomerang shape gradually changes in appearance when viewed from different angles, and accentuates the urban landscape.
|
| LR-1 Energy |
- A BEMS is introduced.
- Air conditioning monitoring, power monitoring, etc. are controlled in an integrated manner by integrated monitoring equipment.
- Waste heat from cogeneration equipment is recycled.
- Air flow windows fitted with ceramic printed glass are utilized.
- Basic and functional lighting using natural light introduced through ceramic printed glass
- Outside air cooling system utilizing an atrium as an air route
- Limited living area air conditioning of the atrium
- Cooling and humidification by water humidification for efficient use of outside air cooling
|
| LR-2 Resources and Materials |
- Water-saving type toilet bowls and toilet flushing sound simulator have been installed.
- Rainwater is used as reclaimed water.
- Sewage reclaimed water from a broad area is recycled.
- Electric furnace steel is used for sub beams, and Portland blast furnace slag cement is adopted for underground concrete.
- System ceilings, steel panel walls, and OA floors have been adopted.
- Inergen and dry chemical fire extinguishers
- Restriction on use of materials difficult to recycle, such as polyvinyl chloride lining piping and FRP water tanks
|
| LR-3 Off-site Environment |
- In the town, only the lower layer of the Dentsu Head Office Building receives warm water produced by the heat recovery HP of the DHC.
- The Dentsu Head Office Building receives blow water from the cooling tower for the DHC and uses it as flushing water.
- Low-noise type equipment and appliances are used.
- The boomerang shape considerably reduces winds blowing through buildings and electromagnetic interference with the surrounding area.
|
Other Features
- Design achieving harmony among architectural ideas, structure, and equipment
|
These cases are described based on assessment results obtained using
CASBEE.
CASBEE is a method for rating the environmental performance of buildings using
Building Environmental Efficiency (BEE) as an indicator, which is based on the results of
separate scores obtained for Q-1~Q-3 (Quality) and LR-1~LR-3 (Load Reduction).















 Next Building
Next Building















 | Copyright © 2008 Institute for Building Environment and Energy Conservation, All Rights Reserved.
| Copyright © 2008 Institute for Building Environment and Energy Conservation, All Rights Reserved.