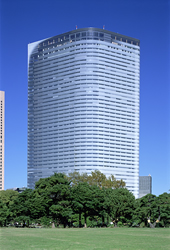Dentsu Head Office Building
 |
|||
 |
 |
 |
 |
Project Outline
This large complex located in central Tokyo is mainly used as the head office of Dentsu Inc., the largest advertisement agency in Japan and one of the largest advertisement agencies in the world, and consists of commercial establishments, a theater, and DHC plants. Although the designer was Obayashi Corporation, ARCHITECTURES JEAN NOUVEL, France, and the JERDE PARTNERSHIP INTERNATIONAL, U.S.A., were invited to be joint building design partners. The most distinguishing features of this building as a skyscraper are the boomerang-shaped office floor and the gentle appearance using ceramic printed glass and covered with vertical and horizontal gradations. The inside maintains the comfort and functionality that an "intelligent production plant" should have as the head office building of an advertisement and communication company and combines a variety of environmentally friendly technologies for energy saving, resource saving, longevity, and waste reduction.
Basic Information
| [CASBEE rank] | S ( |
|---|---|
| [CASBEE tool used] | CASBEE for New Construction (2004 edition) |
| [Location] | Higashi-shimbashi 1-chome, Minato-ku, Tokyo |
| [Completion date] | Octobar, 2002 |
| [Site area] | 17,244 m2 |
| [Total floor area] | 231,701 m2 |
| [Structure] | S structure, SRC structure, RC structure |
| [Floors] | Office building: 48 floors above ground, 5 basement levels, 1 penthouse Commercial and cultural building: 5 floors above ground, 5 basement levels, 1 penthouse Shiodome Annex Building: 9 floors above ground, 3 basement levels, 1 penthouse |
| [Owner] | Dentsu Inc., Dentsu Facility Management Inc. |
| [Designer] | Obayashi Corporation Tokyo Headquarters Office of First-class registered architects |
| [Design partner] | ARCHITECTURES JEAN NOUVEL, the JERDE PARTNERSHIP INTERNATIONAL |
| [Contractor] | Dentsu Head Office Building Construction Work JV (Obayashi Corporation, Kajima Corporation, Shimizu Corporation, Taisei Corporation, Takenaka Corporation) |
Information for visitors
Not permitted
Publication
N/A
Awards
- SB05 Tokyo Memorial Sustainable Building and Housing Awards, Buildings Section, Minister of Land, Infrastructure and Transport Prize (Institute for Building Environment and Energy Conservation, 2005)
- 45th BCS Award (Building Contractors Society, 2004)
- 16th IEIEJ Awards, Technical Section, Facility Encouragement Prize (The Institute of Electrical Installation Engineers of Japan, 2004)
- 21st Japan Lighting Awards (The Illuminating Engineering Institute of Japan, 2002)
- Good Design Award, Good Design Gold Prize (Japan Industrial Design Promotion Organization, 2003)
- 16th Nikkei New Office Awards, Nikkei New Office Promotion Prize (New Office Promotion Association, 2003)
- JSSC Outstanding Achievement Awards, Achievement Prize (Japanese Society of Steel Construction, 2004)
Previous Building |
 |
 |
 |
 |
 |
 Next Building Next Building |
CASBEE is a method for rating the environmental performance of buildings using Building Environmental Efficiency (BEE) as an indicator, which is based on the results of separate scores obtained for Q-1~Q-3 (Quality) and LR-1~LR-3 (Load Reduction).
















 | Copyright © 2008 Institute for Building Environment and Energy Conservation, All Rights Reserved.
| Copyright © 2008 Institute for Building Environment and Energy Conservation, All Rights Reserved.