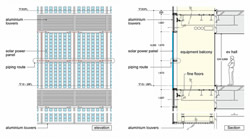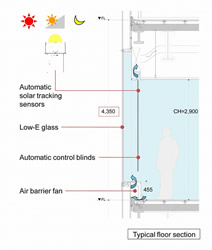Yokohama Dia Buiiding
Solar power system integrated with building materials
 |
|||
| Overview of solar power panels | |||
 |
 |
 |
 |
 |
|||
Solar panels are installed on the west side of the building with the cell density designed at 50% to ensure the view while shielding sunrays on the west elevation. Air-conditioning loads reduction is thus achieved. Behind the panels, FineFloors catwalks and louvers are installed to admit air and treat the exhaust air, reducing loads from air conditioning. The generated electricity amounts to about 40,000 kWh yearly, which covers part of the demand in the building.
Solar tracking system with automatic control blinds
 |
|||
| Detail drawing of window area on office floor | |||
 |
 |
||
The automatic solar tracking sensors detect the presence of sunrays and adjust the angles of the blinds’ slats to prevent direct sunlight from entering the building’s interior. When there are no direct rays, the system opens the slats to provide better view while admitting maximum daylight indoors, achieving a reduction in power consumptions by illumination.
Previous Building |
 |
 |
 |
 |
 |
 Next Building Next Building |
CASBEE is a method for rating the environmental performance of buildings using Building Environmental Efficiency (BEE) as an indicator, which is based on the results of separate scores obtained for Q-1~Q-3 (Quality) and LR-1~LR-3 (Load Reduction).















 | Copyright © 2008 Institute for Building Environment and Energy Conservation, All Rights Reserved.
| Copyright © 2008 Institute for Building Environment and Energy Conservation, All Rights Reserved.