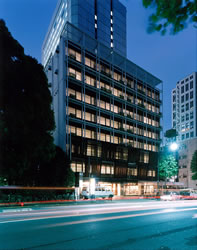Lattice aoyama
 |
|||
| after conversion | |||
 |
 |
||
Project Outline
This is a project to convert office buildings that have stood in the center of Tokyo for 39 years to SOHO-compatible rental apartments. By newly adding residential functions to buildings that have receded from the urban front line as offices, the aim is not only to improve their property value but also to recycle them as part of an attractive urban landscape.
On the exterior, balconies that combine emergency escape routes with spaces for outdoor air conditioners are incorporated with a deep frame design using metal, thus transforming the image of the office building. Residential units are given unsuspended ceilings that make use of the existing floor height, producing combined working-living residential spaces that present proposals for new urban lifestyles. Among others, these include compact water facilities treated as part of the interior design, and shower units fitted as a standard.
The business of office conversion has only just started, in response to contemporary social trends towards urban revival, effective use of resources and, moreover, an oversupply of office buildings. This project not only organizes methods for technical solutions and economic infrastructure, but is also a pioneering example of compatibility with the SOHO style in urban relocation. As such, it is seen as a prototype for office conversion.
Basic Information
| [CASBEE rank] | A ( |
|---|---|
| [CASBEE tool used] | CASBEE for Renovation (2005 edition) |
| [Location] | Minami-Aoyama 1-2-6, Minato-ku, Tokyo |
| [Completion date] | 1965 (7th and 8th Floors added in 1970) |
| [Site area] | 691.8m2 |
| [Total floor area] | 4,4047.5m2 |
| [Structure] | SRC+S (7th and 8th Floors) |
| [Floors] | 2 basement levels / 6 floors above ground |
| [Owner] | NIPPON TOCHI-TATEMONO Co., Ltd |
| [Designer] | (Design) Takenaka Corporation (Design supervision) NITTOCHI ARCHITECTS & ENGINEERS Co., Ltd (Design supervision) Blue Studio |
| [Contractor] | Takenaka Corporation |
Information for visitors
Not open to visitors
Publication
N/A
Awards
- Good Design Award (Japan Industrial Design Promotion Organization, 2004)
- JCD Design Awards (Japanese Commercial Environment Designers Association, 2004)
- 11th JARES Awards (Japan Association for Real Estate Sciences, 2004)
Previous Building |
 |
 |
 |
 |
 |
 Next Building Next Building |
CASBEE is a method for rating the environmental performance of buildings using Building Environmental Efficiency (BEE) as an indicator, which is based on the results of separate scores obtained for Q-1~Q-3 (Quality) and LR-1~LR-3 (Load Reduction).
















 | Copyright © 2008 Institute for Building Environment and Energy Conservation, All Rights Reserved.
| Copyright © 2008 Institute for Building Environment and Energy Conservation, All Rights Reserved.